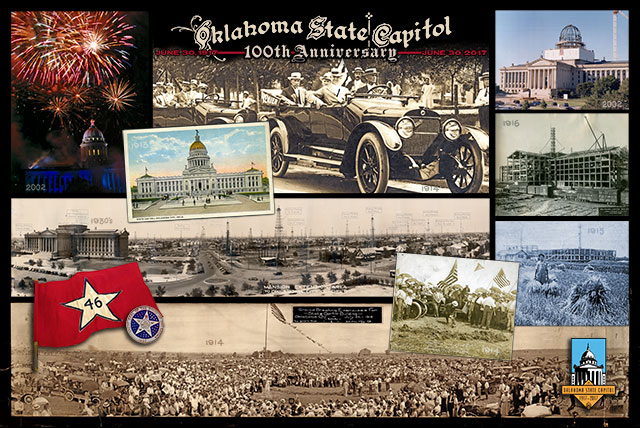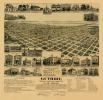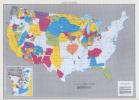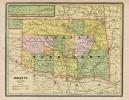
Oklahoma State Capitol - 100th Anniversary
$10.00
After many years of anticipation and various commissions, construction on the Oklahoma Capitol building began after a ground-breaking ceremony on July 20, 1914. William F. Harn and John J. Culbertson had donated land for the site. Prominently located at the intersection of Northeast Twenty-third Street and North Lincoln Boulevard in Oklahoma City, the six-story building is classically styled in the grand Beaux Arts tradition. Completed on June 30, 1917, the building has a concrete foundation with pink and gray granite, covering the raised basement and water table. The granite was quarried in Johnston County, Oklahoma. The walls above the foundation are clad with Bedford limestone. The reinforced concrete building is T-shaped with the primary north and south wings being shorter and terminating in projecting porticoes. The porticoes align with Lincoln Boulevard, which divides to go on either side of the Capitol. A square rotunda rises from the building's center. The exterior and interior are highly ornamented, including stone lions on the corners of the copper roof. In recognition of the building's historic significance, it is listed in the National Register of Historic Places (NR 76001572).





